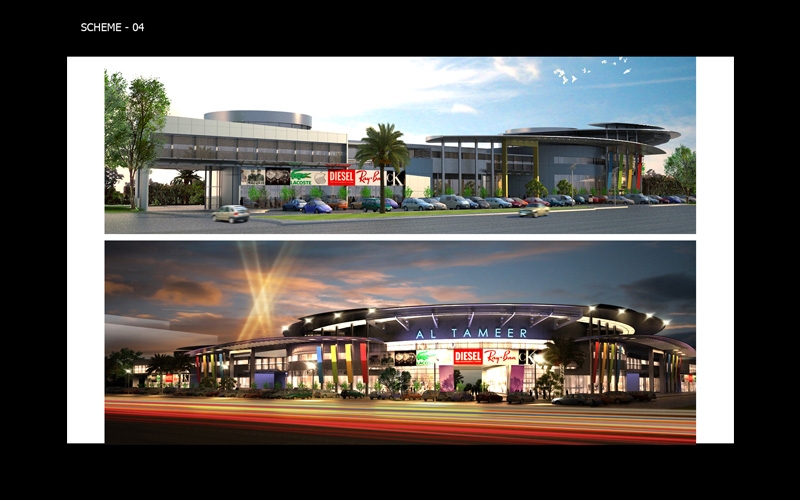Al Tameer Commercial & Admin Building
Loading Images…


Project Information

Arriyadh Development Co.
Client
Riyadh
Location
C.Design
Scope
37,136.00 m2
Site Area




