College of Engineering (B54)
Loading Images…


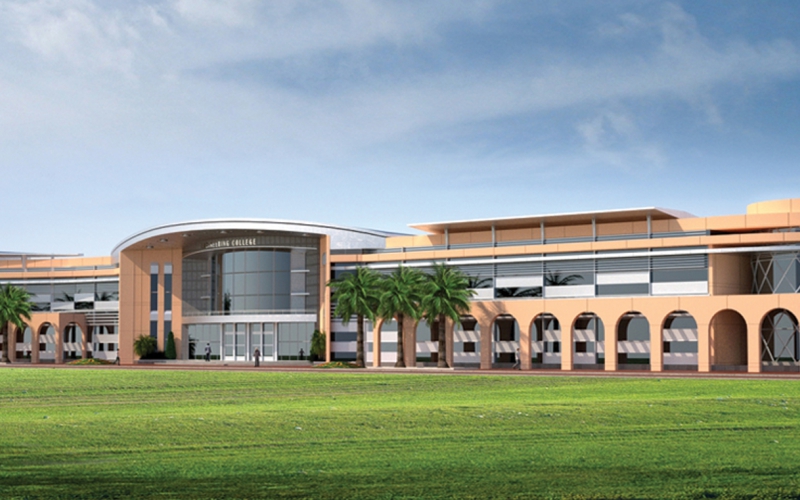
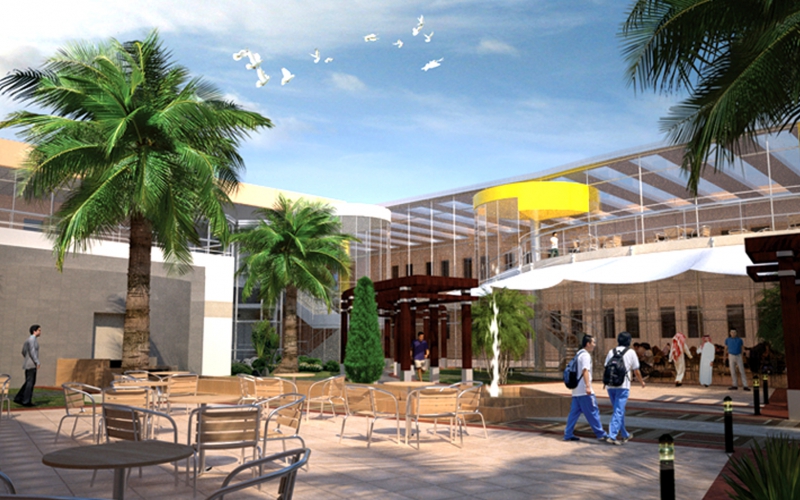
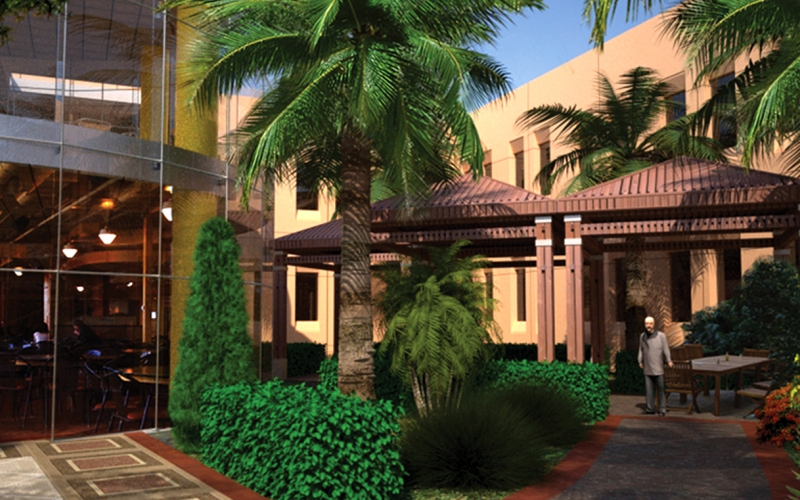
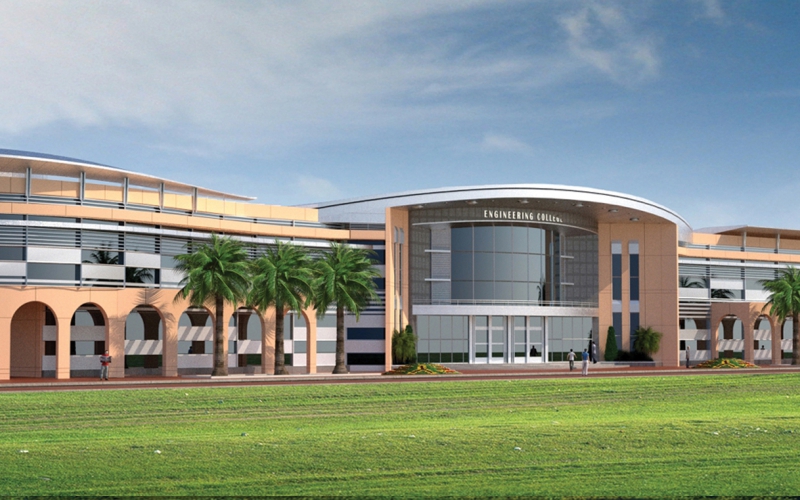

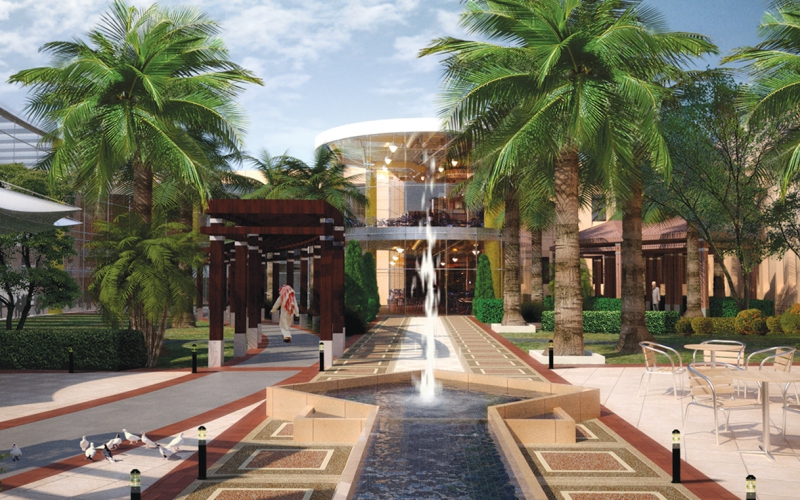
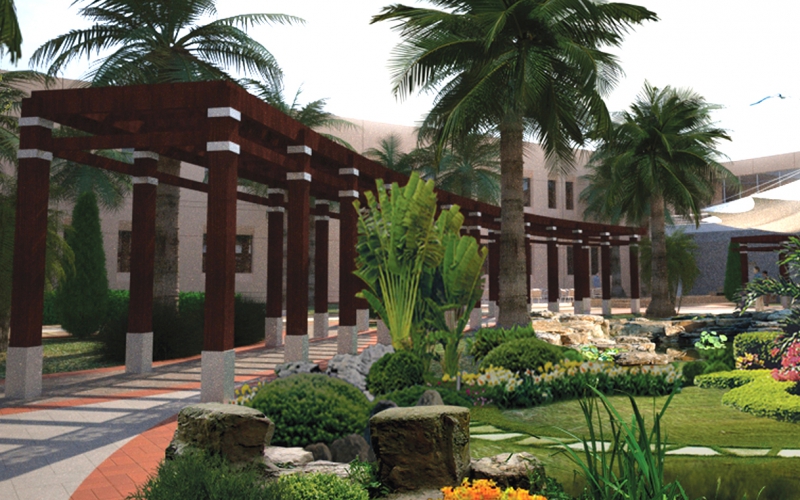

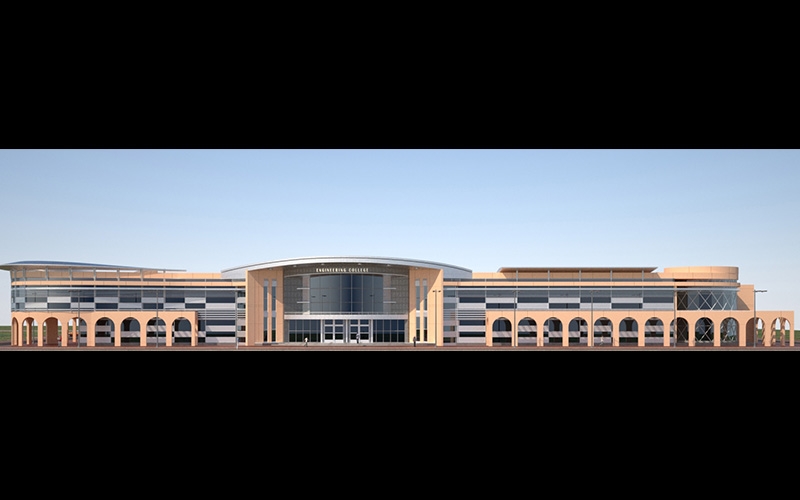
The building is located within the master plan of the university and overlooks the green axis designated for pedestrians. The college consists of 7 departments in the fields of engineering distributed over the floors (basement, ground and first floor), where the total area of the college is about 48,000 m2. The design idea of the building was based on the use of many architectural terms and concepts, the most important of which is the inner courtyard, which is a major outlet for students.
Project Information

King Faisal University
Client
Al-Ahsa
Location
Design
Scope
48,000.00 m2
Building Area
2
Floors




