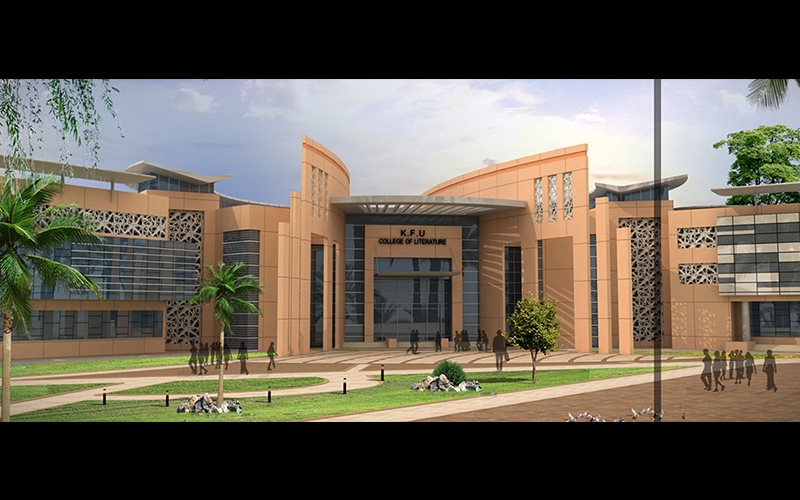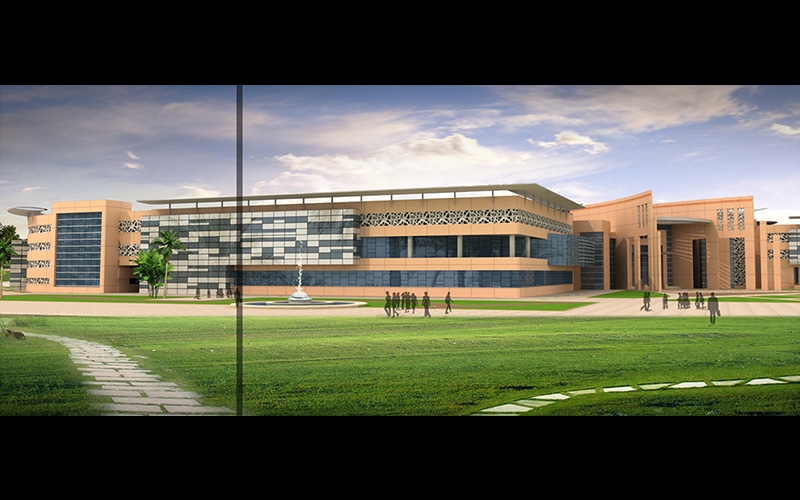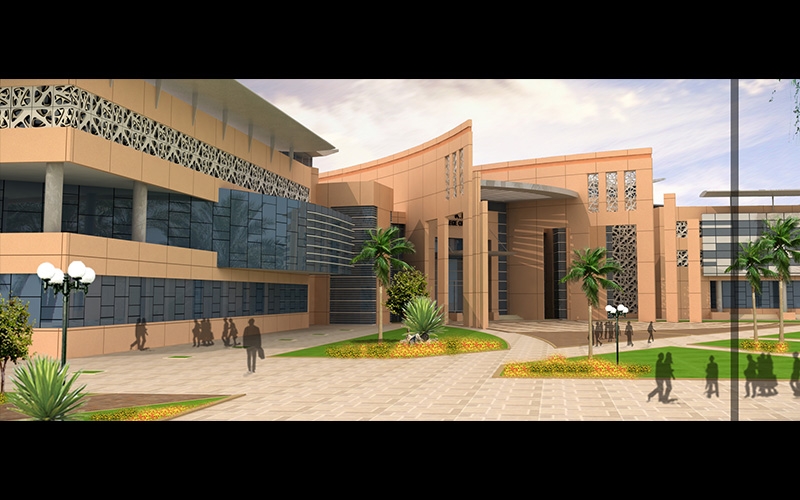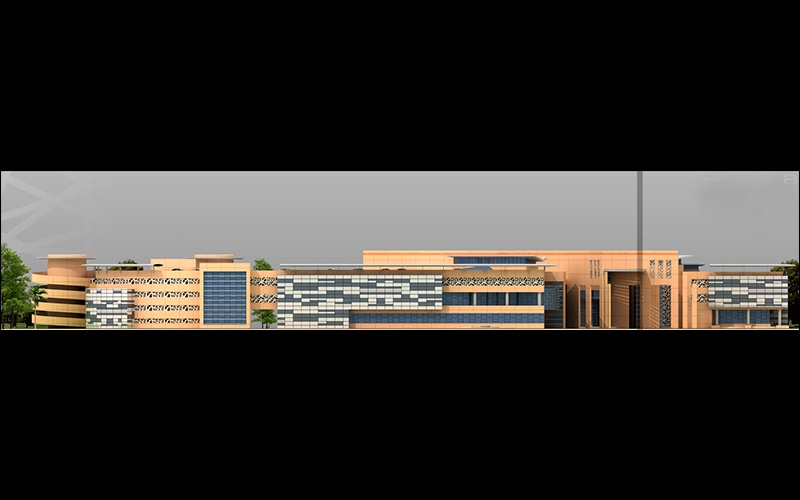College of Literature for Boys
Loading Images…





The design of the college is characterized by the distribution of green area on the main lobby, as well as a number of spaces were connected to the open lobby areas. The project contains a building dedicated to parking consisting of three floors.
Project Information

King Faisal University
Client
Al Hasa
Location
Design
Scope
52,800.00 m2
Site Area




